
Quinta da Faísca – Tourist Accommodation / Carlos Castanheira e Clara Bastai, Arqtos
A concrete slab, connected to the ground and then supported by metal beams, created the veranda, above which, four small apartments were erected.
Everything in timber: wall structures which blend with ceilings, the windows, the external cladding.
Roof and flashings in zinc. Exquisite metal work.

Ortrivin Air Lab / ecoLogicStudio
ecoLogicStudio, architecture and design innovation firm specialised in biotechnology for the built environment, presents the Otrivin Air Lab, a living showroom and bio-design workshop conceived in collaboration with Otrivin which is open to the public at the Building Centre in London (UK) from June 15th to September 17th, 2022.

7 Wood boxes / Luca Compri
The desire to minimize soil consumption, prefabrication, sustainability, energy saving and the use of natural materials from renewable sources such as wood and cellulose are primary elements of the project.

Soumaya Museum / FR-EE
This new fine-art museum and architectural icon in the heart of Mexico City served as a catalyst for urban and community regeneration. It attracted more than 1 million visitors in the first year with flexible spaces for permanent and temporary exhibitions on all scales.

Museum & biodiversity research center / Guinée*Potin Architects
In a very present landscaped green setting, the project takes on a strong identity, reinterpretating a traditional technique in a contemporary and innovative way, by adopting a thatched skin, that entirely covers both walls and roof of the building.
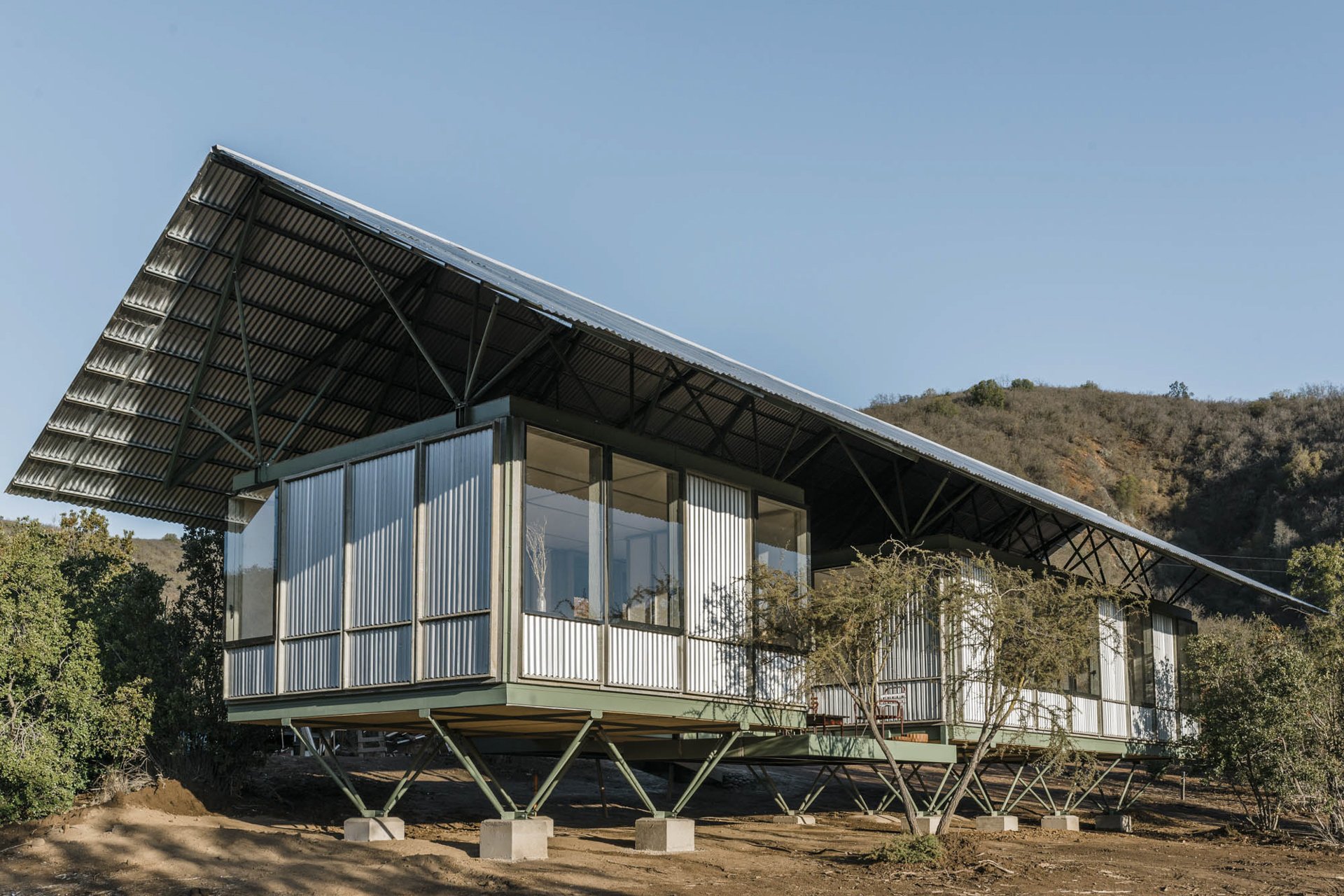
Industrialized Building System / Ignacio Rojas Hirigoyen Architects & The Andeshouse
Designed and executed by architect Ignacio Rojas Hirigoyen with The Andeshouse design brand collaboration, this project aims to address the pressing issue of adequate housing lack in Chile and Latin America. It does so through an industrialized building system that is adaptable and efficient, providing a viable solution under the construction industry crisis after the pandemic.
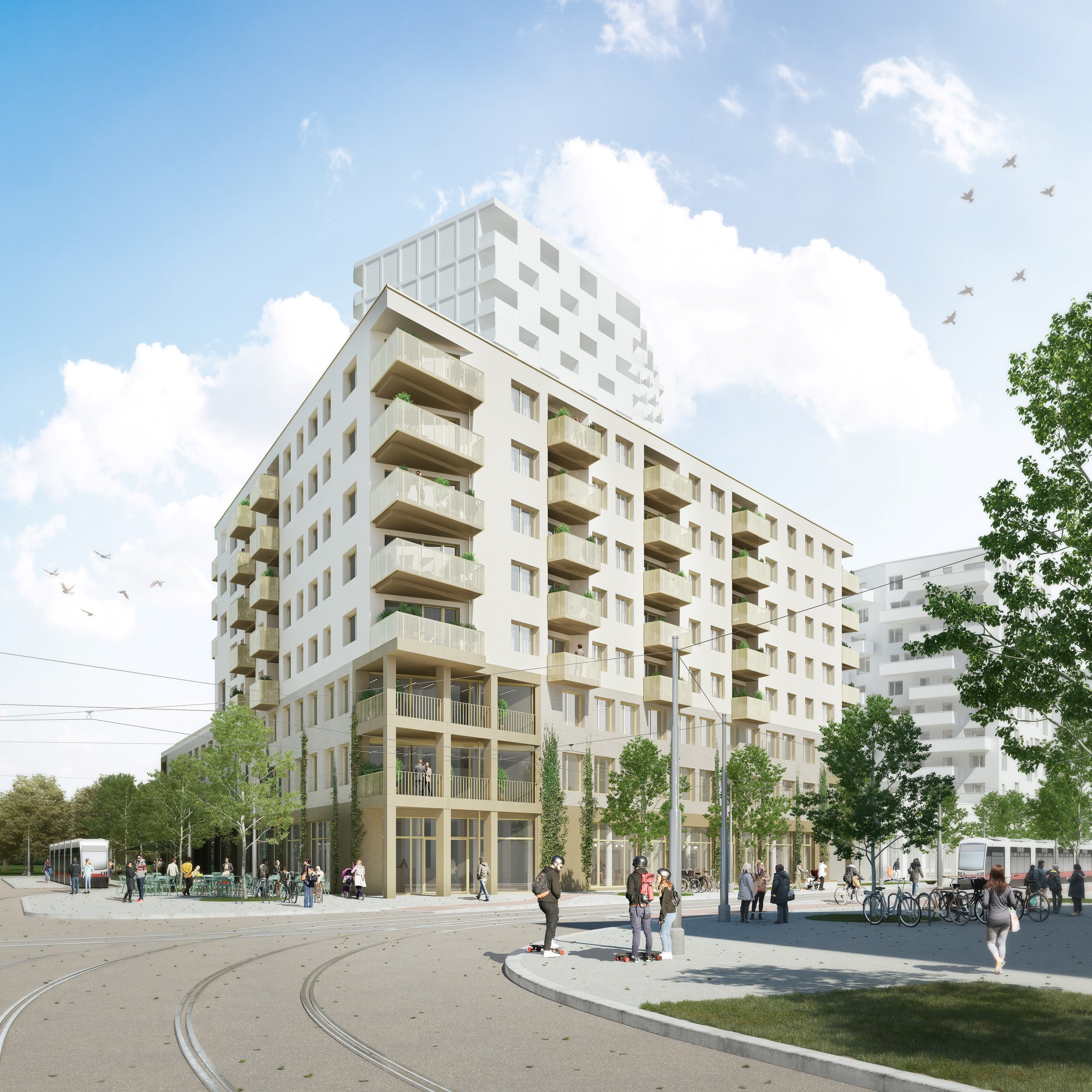
Die HausWirtschaft / Einszueins Architektur
“Die HausWirtschaft” combines living and working, the living areas are closely interwoven, common spaces and open areas are shared.

Air Bubble air-purifying eco-machine / ecoLogicStudio
Following the successful Air Bubble biotechnological playground project built in Warsaw (Poland), ecoLogicStudio presents the Air Bubble air-purifying eco-machine, which has been installed in front of the Glasgow Science Centre within the COP26’s Green Zone area.

Chalec B/ The Climber’s Refuge / Luca Compri
The project, called Chalet Blanc, was born from the idea of a young couple who decided to build a small sustainable chalet at the foot of the Cervino.
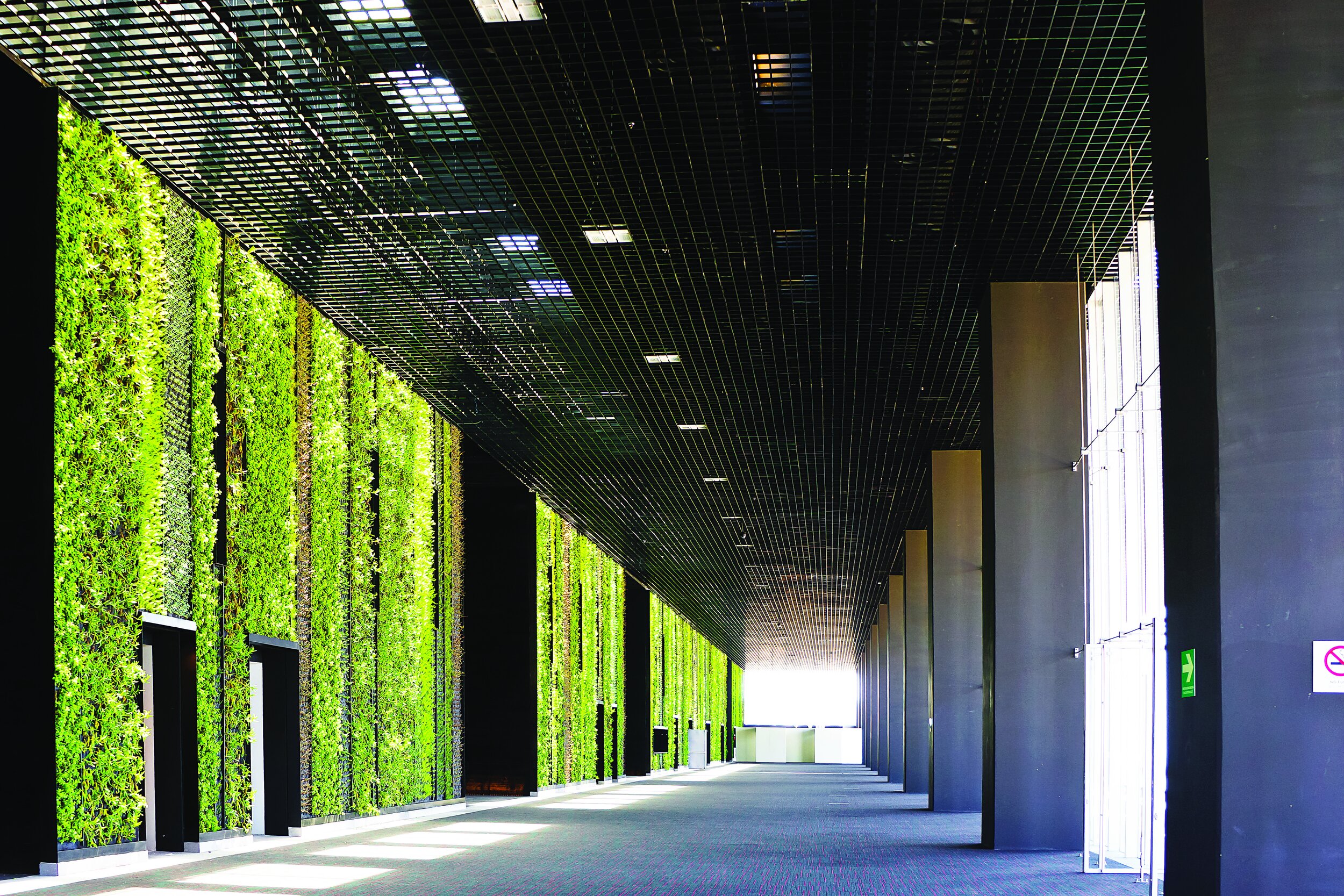
G20 Convention Center/ FR-EE
Constructed in less than seven months by the Mexican government for the annual G20 Economic Summit of 2012, the design reflects a global need to ensure strong, sustainable and balanced global growth. Techniques included a passive design strategy, a large green wall with a drip irrigation system, photovoltaics, LED lighting and natural light distributed through custom domes.

Barrett’s Grove / GROUPWORK
Barrett’s Grove is a Victorian street of terraced houses, the potential monotony of which has been broken down by its builders with a variety of decorative arts and crafts treatments to door and window surrounds.
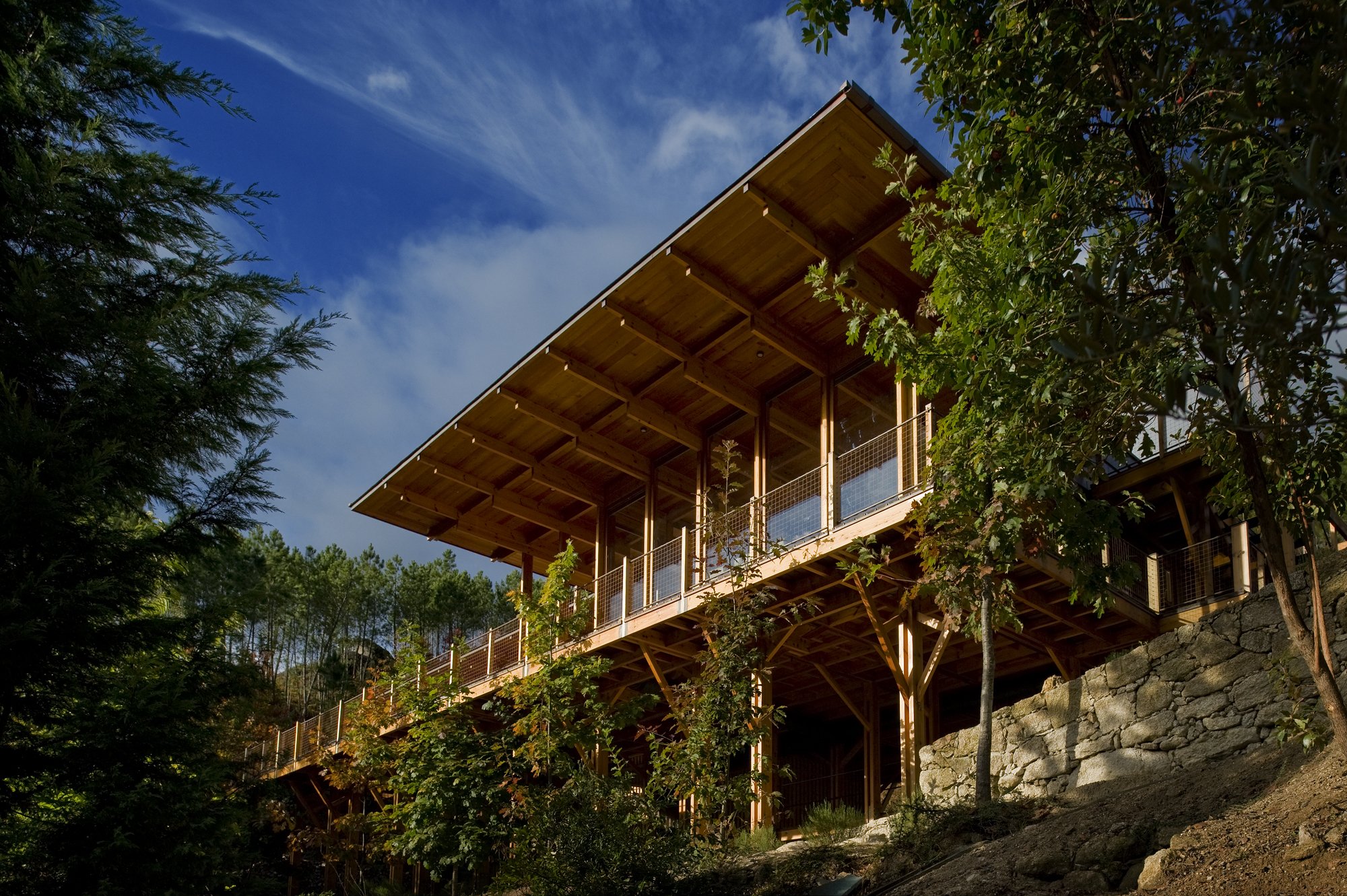
Adpropeixe House / Carlos Castanheira Arquitectos
The house in Adpropeixe is a habitable viewing platform, elevated off the ground, but integrated and installed in the site.
The land, the area, the Reserve, have all been improved since the building of the house commenced, not only because of the house, but also because of the occupancy that it brought about, does now and will continue to bring about.

The Black and White Building (B&W) / Waugh Thistleton Architects
TOG unveils landmark mass-timber office building in central London
Built to define the future of work, The Black & White Building pushes the boundaries of sustainable architecture

Cornella Housing / Peris +Toral Arquitectes
PERIS + TORAL ARQUITECTES design the largest wooden-structured residential building Spain

The Arc at Green School Bali / IBUKU
IBUKU has pioneered a new design vocabulary, making our own rules along the way, and offering new solutions to the world through our journey. Today, we offer yet another design solution, an unprecedented structure which is not only an incredible piece of bamboo architecture, but will serve as a reference in lightweight structures altogether.

Oficinas Nordeste Curuguaty / Mínimo Común
The commission is an office building project located in Curuguaty, 350 km from the capital, Asunción, in an agricultural and livestock area. The dilemma is how to build in the middle of nowhere.
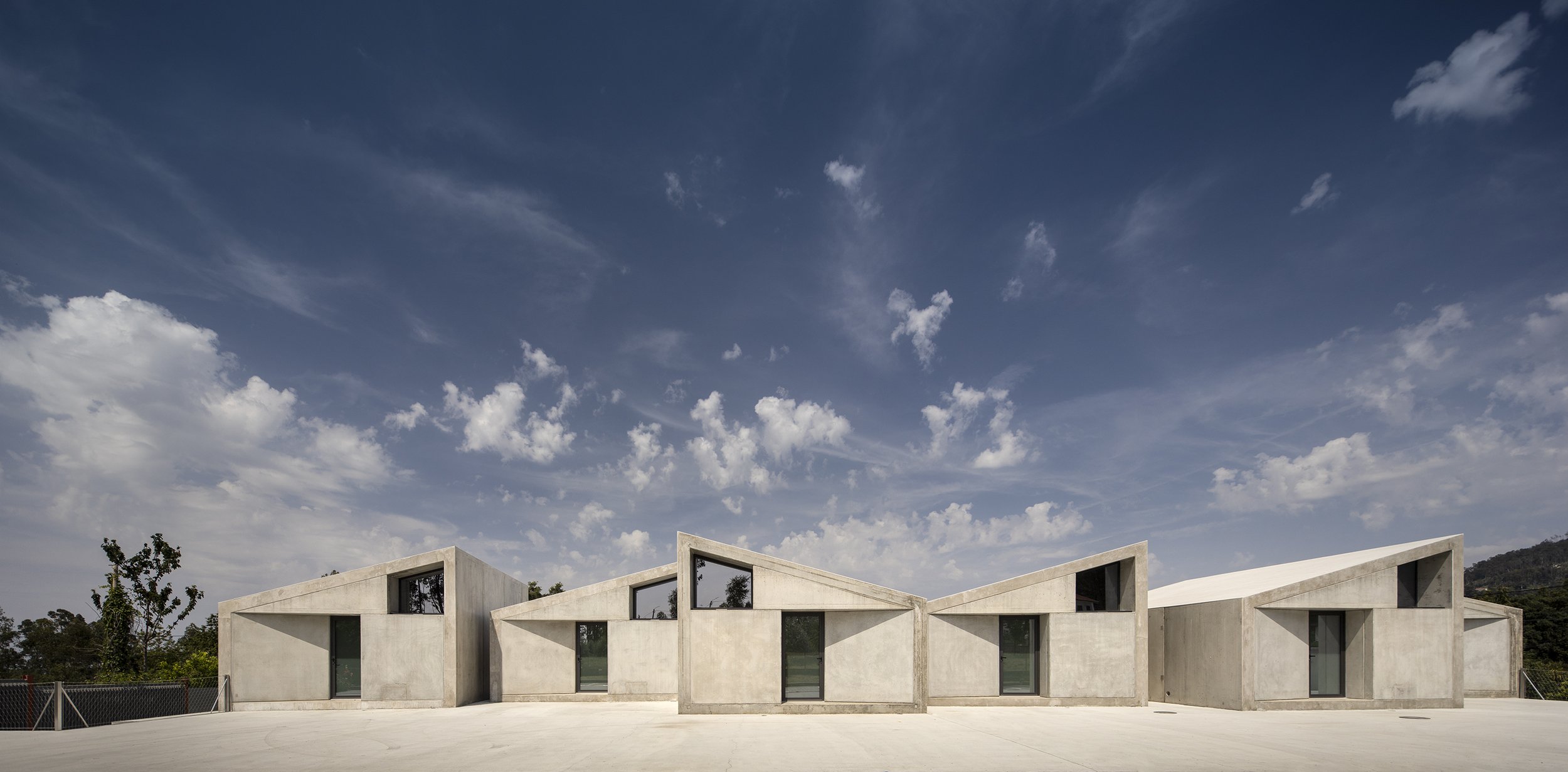
Vale de Cambra (VDC) / SUMMARY
The requirements for this project were boldly defined from the beginning: the construction should be fast, cost effective and changeable over time, which prompted the studio to use prefabricated elements and to leave parts of the project undefined, assuming the immediacy, flexibility and resources optimization as core themes.
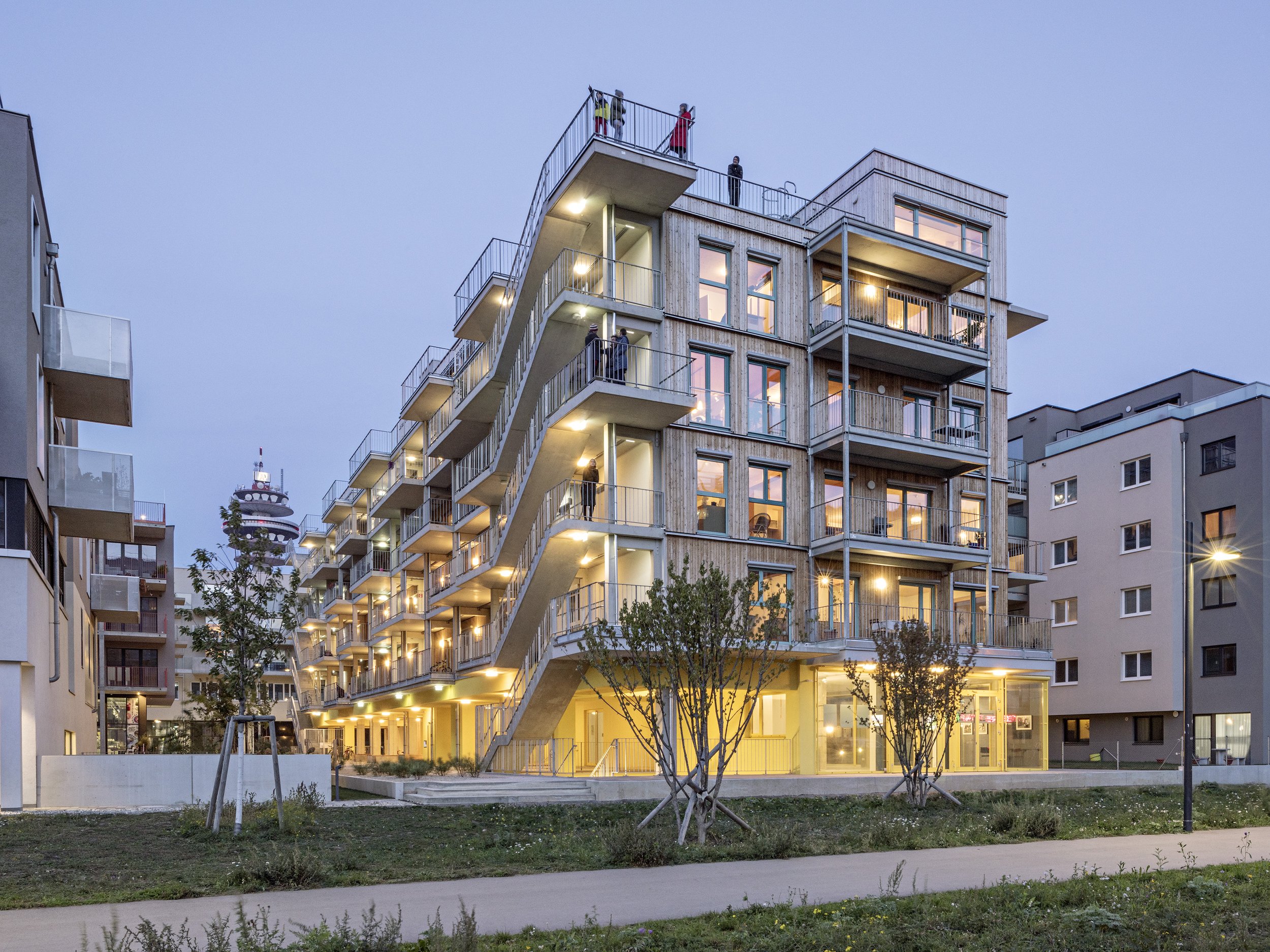
Gleis 21 / Einszueins Architektur
The co-housing project was designed as a compact, zero-energy house („Niedrigstenergiehaus“) in a wood-hybrid construction and was built in a resources saving way.
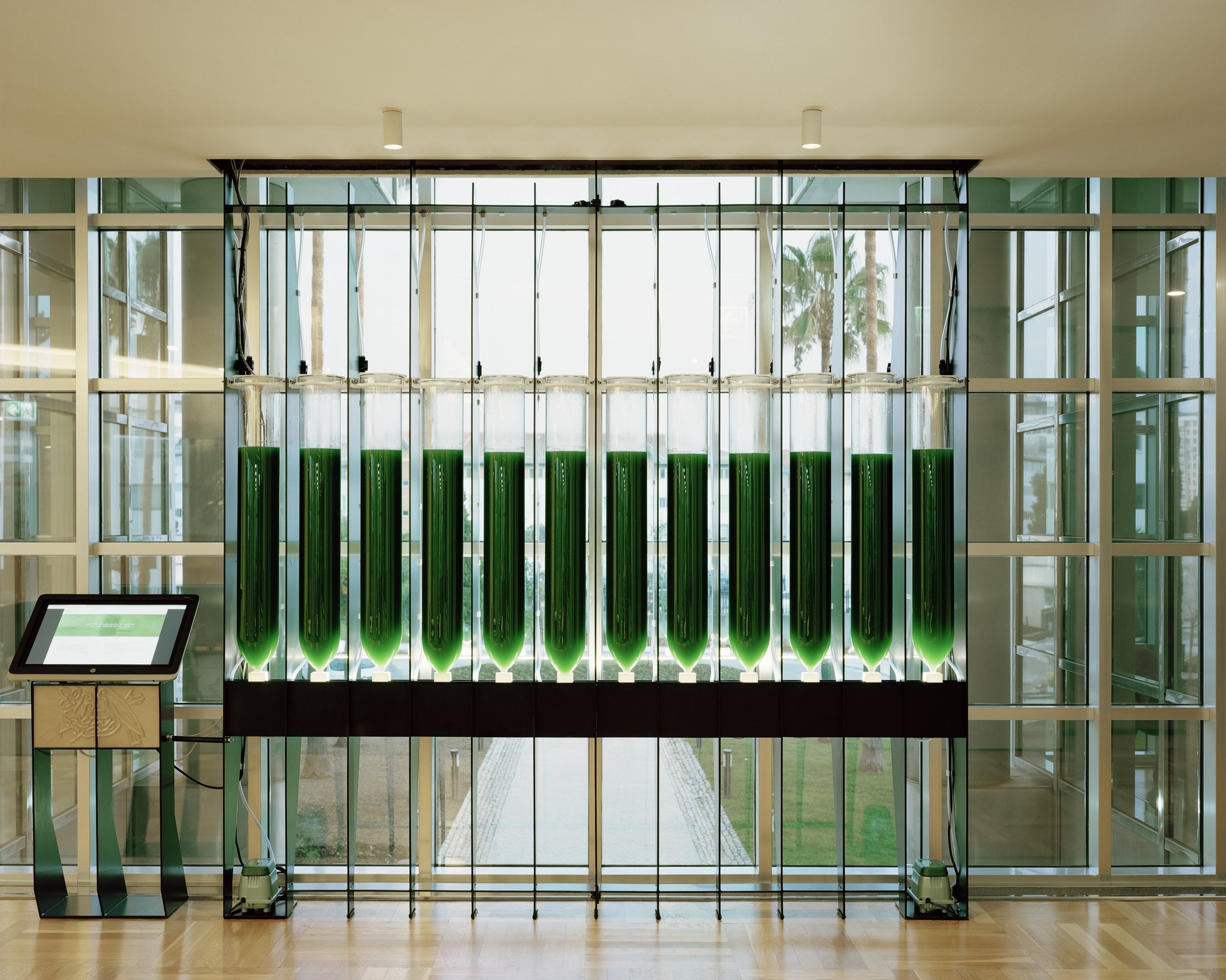
BioFactory / ecoLogicStudio
ecoLogicStudio has recently unveiled the BioFactory architectural system that will transform the way we look at industrial architecture.

Wood and Iron Apartment / Luca Compri
The project is a renovation work which has completely changed the distribution and the interior space of a 120 sm apartment built in the 60’s in Varese.
